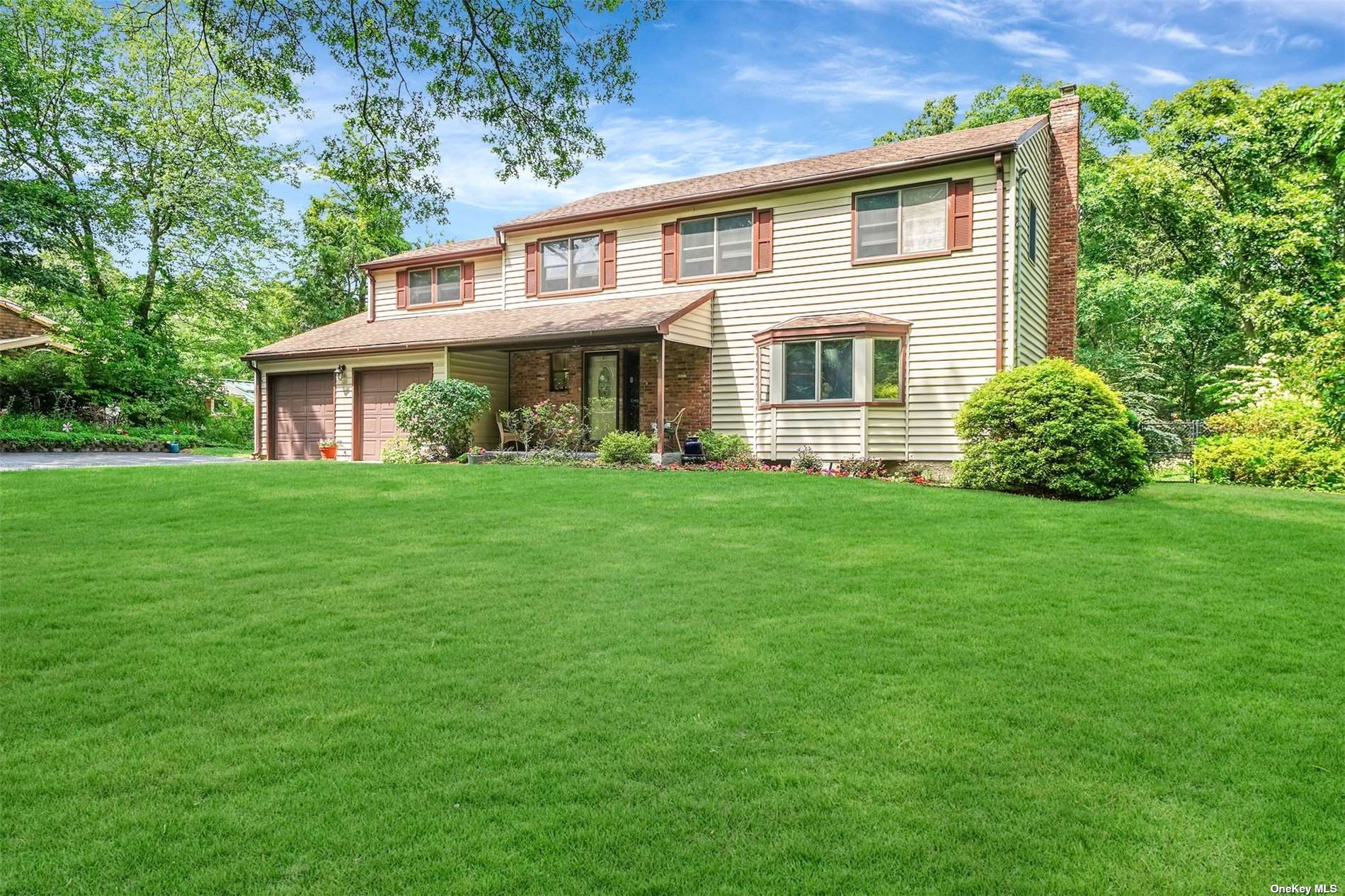$850,000
11A Woodland Lane, Smithtown, NY 11787
Total Taxes: $15,713
Status: Closed
Status: Closed

MLS#:
3486520
- Style: Colonial
- Bedrooms: 4
- Baths: 2 Full 1 Half
- Basement: Full
- Parking: Private, Attached, 2 Car Attached, Driveway
- Schools: Hauppauge
- Community Features: Park
- Total Taxes: $15,713
- Lot Size: 1 Acre
- Lot Sqft: 43560
- Apx. Year Built: 1977
Welcome to this Spacious and Meticulously Maintained Colonial on 1 Acre. Very Private Parcel w/Easy Access to Entrance of Blydenburgh Park. Perfect Horse Property, or Tremendous Private Yard for all of Your Outdoor Entertaining. Original Owner Built, this well-Loved Home Features 4-5 Bedrooms. From the Inviting Front Porch, the Tour Features All Spacious Rooms w Wide Entryways for the Open Flow. (Please see Floor Plan). FLR, FDR, Kitchen w/ New Refrigerator and Updated Appliances, Quartz Countertop. Eat in Kitchen with seating for Six. , Den w/Full Wall Brick Fireplace and Cathedral Ceilings. 2nd Set of Stairs from Den Lead to Loft. Loft is also a Perfect Home Office Overlooking Den w Walk in Storage Closet. (or 5th Bedroom) Master Bedroom w Full Bath, .Add'l 3 Bedrooms, Bath & 2nd Floor Foyer Complete this level. Dry Poured Concrete Basement w 4 Lg Windows & Cedar Closet. Maintained Utilities. Other Updates Include Roof, Siding and Thermal Anderson Windows, 200 Amp Service, Central Air w 2 -250 Ton Rheem Systems Featuring 2 Zones. Zones for Each Floor. 2020 New Electrical HWH and Patio Pavers. 5 Zone Sprinkler System. Moments away from Blydenburgh County Park. Magnificent Home, Location and Property.
Floor Plan
- First: Additional, Additional, Living Room, Dining Room, Kitchen, Den/Office, Laundry Room
- Second: Den/Office, Master Bedroom, Bedroom, Additional
Interior/Utilities
- Interior Features: Cathedral Ceiling(s), Den/Family Room, Eat-in Kitchen, Formal Dining Room, Entrance Foyer, Home Office, Master Bath, Storage, Walk-In Closet(s)
- Approx Interior Sqft: 2450
- Fireplace: 1
- Windows: Skylight(s)
- Appliances: Dishwasher, Dryer, Microwave, Oven, Refrigerator, Washer, ENERGY STAR Qualified Dishwasher, ENERGY STAR Qualified Dryer, ENERGY STAR Qualified Refrigerator, ENERGY STAR Qualified Stove
- Heating: Oil, Hot Water
- Heat Zones: 2
- Sep HW Heater: Y
- A/C: ENERGY STAR Qualified Equipment
- Water: Public
- Sewer: Septic Tank
- # Floors in Unit: Two
Exterior/Lot
- Construction: Frame, Vinyl Siding
- Parking: Private, Attached, 2 Car Attached, Driveway
- Lot Features: Level, Private
- ExteriorFeatures: Sprinkler Lawn System
- Porch/Patio: Patio, Porch
Room Information
- Bedrooms: 4
- Baths: 2 Full/1 Half
- # Kitchens: 1
Financial
- Total Taxes: $15,713