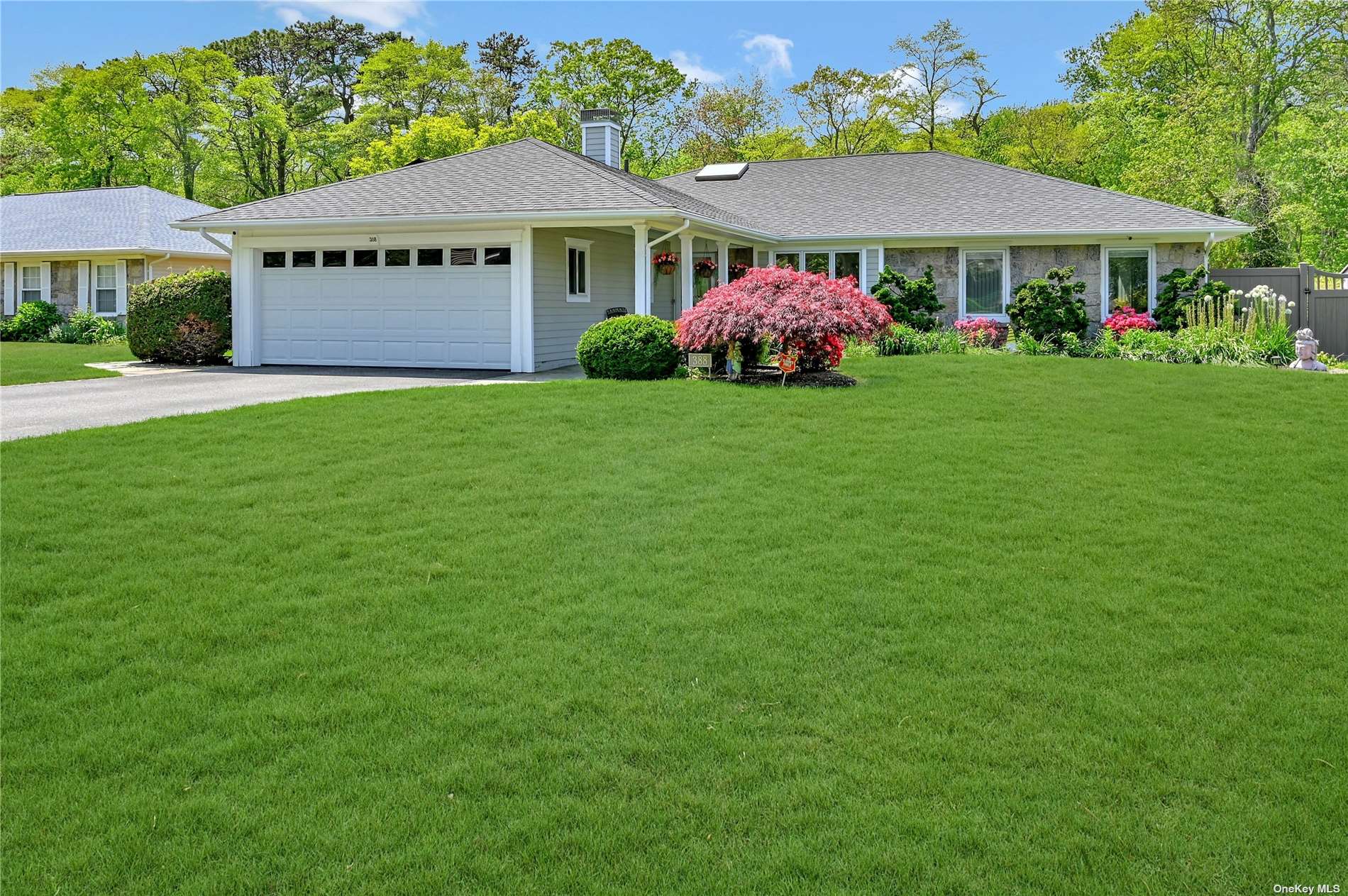$830,000
388 Astor Drive, Sayville, NY 11782
Total Taxes: $15,745
Status: Closed
Status: Closed

MLS#:
3477975
- Style: Ranch
- Rooms: 8
- Bedrooms: 3
- Baths: 2 Full
- Basement: None
- Parking: Private, Attached, 2 Car Attached
- Schools: Sayville
- Community Features: Park
- Total Taxes: $15,745
- Lot Size: 85x145
- Lot Sqft: 12197
- Apx. Year Built: 1970
*PHOTOS COMING SOON*When only the best will do...this is it! Impeccable and stunning 2018 sq ft Ranch set on park-like grounds overlooks preserve! Experience this wonderful open floor plan with every amenity imaginable! Cathedral Ceilings. electric skylights, Pella and Anderson Windows and Doors throughout, Custom designed Eat in Kitchen w/ Center Island featuring 2' custom walnut glass covered island counter top, All new appliances and Mouser Inset Kitchen Cabinets w/ Quartz Countertops, newly installed floors (within last month), Family Rm w/ Gas Fireplace, Central Vac, Central Air and Owned Solar Panels! All hi hat lighting, Master Bedroom w/ private Master Bath, newly redone common bath w/ two additional spacious bedrooms and generous storage throughout! Entire home has a water filtration system w/ alkaline water system at sink. Beautifully appointed rooms and moldings throughout this pristine home! Backyard is perfect for entertaining and complete w/ paver patio, built in Weber Gas Grill area, Sundance Chelsee Hot Tub and outdoor shower! Electric awning over patio stays, automatic LED landscape lighting, 2 car garage w/ epoxy floor, 50 yr. architectural roof (2016), WIFI security system and sensors , 8x10 shed, siding and insulation around entire hom ein 2016, 2 pull down attics for additional storage and so much more! Come see all this wonderful Ranch has to offer...you will fall in love! Location, Location, too!
Floor Plan
- First: Additional
Interior/Utilities
- Interior Features: Smart Thermostat, Master Downstairs, 1st Floor Bedrm, Cathedral Ceiling(s), Den/Family Room, Eat-in Kitchen, Formal Dining Room, Entrance Foyer, Granite Counters, Master Bath, Pantry, Storage
- Approx Interior Sqft: 2018
- Fireplace: 1
- Windows: Double Pane Windows, Skylight(s), ENERGY STAR Qualified Windows, Insulated Windows
- Appliances: Dishwasher, Dryer, Oven, Refrigerator, Washer, ENERGY STAR Qualified Dishwasher, ENERGY STAR Qualified Dryer, ENERGY STAR Qualified Refrigerator, ENERGY STAR Qualified Stove, ENERGY STAR Qualified Washer, ENERGY STAR Qualified Water Heater
- Heating: Oil, Hot Water, ENERGY STAR Qualified Equipment
- Heat Zones: 2
- Sep HW Heater: Yes
- A/C: Central Air
- Water: Public
- Sewer: Cesspool
- # Floors in Unit: One
Exterior/Lot
- Construction: Frame, HardiPlank Type, Stone, Vinyl Siding
- Parking: Private, Attached, 2 Car Attached
- Lot Features: Near Public Transit
- ExteriorFeatures: Private Entrance, Sprinkler Lawn System
- Porch/Patio: Patio
Room Information
- Rooms: 8
- Bedrooms: 3
- Baths: 2 Full/0 Half
- # Kitchens: 1
Financial
- Total Taxes: $15,745