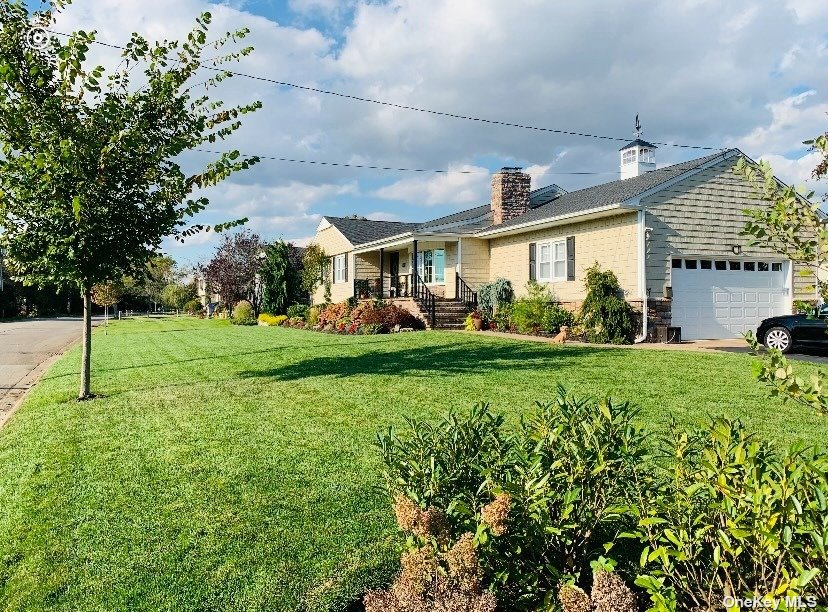$975,000
89 Cedar Lane, Babylon, NY 11702
Total Taxes: $21,520
Status: Closed
Status: Closed

MLS#:
3458207
- Style: Ranch
- Rooms: 7
- Bedrooms: 3
- Baths: 2 Full
- Basement: Crawl Space
- Parking: Private, Attached, 2 Car Attached, Driveway
- Schools: Babylon
- Community Features: Park, Near Public Transportation
- Total Taxes: $21,520
- Lot Size: 195x110
- Lot Sqft: 21450
- Apx. Year Built: 1956
When only THE very best will do...A Babylon Village beauty! Stunning and Sprawling Ranch set on manicured park-like grounds has it all! Enjoy a new fabulous open floor plan complete with gleaming wide planked wood flooring throughout the house beautiful crown moldings, entire new kitchen renovation w/ 3 inch thick quartzite countertops and double waterfall featuring Carrera marble backsplash and center island with Stainless Steel Appliances throughout! All new LED hi hat lighting, newer Central Air, Formal Living Room w/ Fireplace, French Doors lead to relaxing Family Room! Incredible Master Suite complete w/sitting area, walk-in closet and private bath! Additional updated bath w/ soaking tub. Generous storage throughout, oversized closets and attic entrances through garage and hallway access. Gas heat, interior access to garage. Interior has been recently freshly painted with designer flair. Sliding doors from Family Room lead to incredible entertaining and relaxing yard complete with deck overlooking 16x30 gas heated inground pool with stadium steps. Bluestone around the pool and stepping stones accent the entertaining area and match the gate, There are outdoor TV connections with a speaker system that is wired throughout. New lighting on the exterior, front and back, all new fresh landscaping back and front of house for privacy and freshly sodded front and back lawn, too! Welcome brick columns with lighting on each side of the new blacktop driveway. All Babylon Village amenities accompany this beautiful home. Minutes to Village shops, restaurants, Village pool, marinas, RR and Village golf course. Come see and fall in love! Flood Insurance: $840.00/ year
Floor Plan
- First: Additional
- Other: Additional
Interior/Utilities
- Interior Features: Private Roof, Master Downstairs, 1st Floor Bedrm, Cathedral Ceiling(s), Den/Family Room, Eat-in Kitchen, Formal Dining Room, Master Bath, Storage, Walk-In Closet(s)
- Fireplace: 1
- Windows: Skylight(s)
- Appliances: Dishwasher, Dryer, Oven, Refrigerator, Washer
- Heating: Natural Gas, Forced Air
- Heat Zones: 1
- Sep HW Heater: Yes
- A/C: Central Air
- Water: Public
- Sewer: Public Sewer
- # Floors in Unit: One
Exterior/Lot
- Construction: Frame, Stone, Vinyl Siding
- Parking: Private, Attached, 2 Car Attached, Driveway
- Lot Features: Near Public Transit
- ExteriorFeatures: Private Entrance, Sprinkler Lawn System
- Porch/Patio: Deck, Porch
- Pool: Inground Pool
Room Information
- Rooms: 7
- Bedrooms: 3
- Baths: 2 Full/0 Half
- # Kitchens: 1
Financial
- Total Taxes: $21,520
- Exclusions: Speakers Outdoor