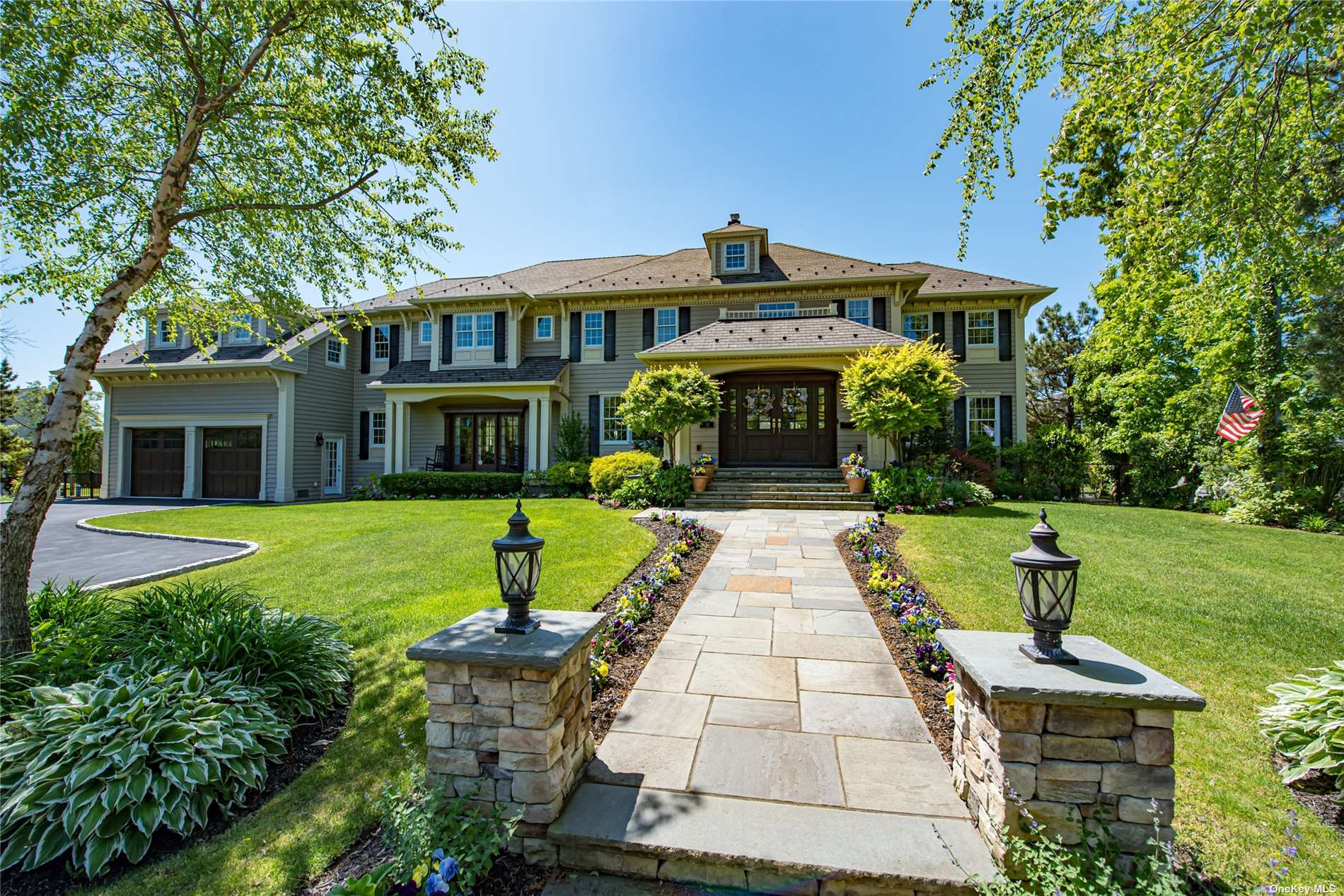$0
10 Magoun Road, West Islip, NY 11795
Total Taxes: $30,797
Status: Expired
Status: Expired

MLS#:
3458200
- Style: Colonial
- Bedrooms: 4
- Baths: 4 Full 2 Half
- Basement: Finished, Full, Walk-Out Access
- Parking: Private, Attached, 2 Car Attached, Driveway, Garage
- Schools: West Islip
- Community Features: Park, Near Public Transportation
- Total Taxes: $30,797
- Lot Size: .67 Acre
- Lot Sqft: 29185
- Apx. Year Built: 1904
A beautiful detailed 6144 sq. ft. Colonial situated on .67 acres with 200' of bulk heading. An architectural gem with every feature desired is already in this stunning home and some you may not have thought about. Expansive IG salt water heated pool, multiple entertainment areas, pond w/ waterfalls,3 pergolas, a 450 sq. ft. outer building which would make a great pool house!. Elaborate woodwork, hardwood floors, coffered ceilings, radiant heated marble floors, floor to ceiling windows, French & Pocket Doors & two fireplaces. A Grand Foyer, Living Room opens to large formal Dining Room, Study/Office, expansive kitchen, oversized family room with access to front & backyard decks. Primary Guest Suite w/ Full Bath, Primary Master Suite with full bath w/ steamed shower in addition to SPA room w/ Jacuzzi, a 20'x24' walk-in closet and 2 additional bedrooms all having access to an outside balcony. Finished basement with walkout & Green House, office, gym & half bath. Walk- up attic, over sized two-car garage w/ radiant heat, sink, window & French Door. Lots of storage and amenities.
Floor Plan
- Basement: Additional
- First: Additional, Living Room, Dining Room, Additional, Additional, Kitchen, Family Room, Additional
- Second: Bedroom, Bedroom, Bathroom, Additional, Bedroom, Additional
Interior/Utilities
- Interior Features: Private Roof, Smart Thermostat, Cathedral Ceiling(s), Den/Family Room, Eat-in Kitchen, Exercise Room, Formal Dining Room, Entrance Foyer, Granite Counters, Guest Quarters, Home Office, Marble Bath, Master Bath, Pantry, Storage, Walk-In Closet(s)
- Approx Interior Sqft: 6144
- Fireplace: 2
- Windows: ENERGY STAR Qualified Windows, Insulated Windows
- Appliances: Trash Compactor, Dishwasher, Disposal, Dryer, Freezer, Oven, Refrigerator, Washer, ENERGY STAR Qualified Dishwasher, ENERGY STAR Qualified Dryer, ENERGY STAR Qualified Refrigerator, ENERGY STAR Qualified Stove, ENERGY STAR Qualified Washer, ENERGY STAR Qualified Water Heater
- Heating: Natural Gas, Forced Air, Heat Pump
- Sep HW Heater: Yes
- A/C: Central Air, ENERGY STAR Qualified Equipment
- Water: Public
- Sewer: Sewer
- # Floors in Unit: Three Or More
Exterior/Lot
- Construction: Advanced Framing Technique, Batts Insulation, Frame, Vinyl Siding
- Parking: Private, Attached, 2 Car Attached, Driveway, Garage
- Lot Features: Near Public Transit
- ExteriorFeatures: Balcony, Private Entrance, Sprinkler Lawn System, Bulkhead
- Porch/Patio: Deck, Patio, Porch
- Pool: Inground Pool
- Waterfront: Canal Access, Pond, Waterfront
Room Information
- Bedrooms: 4
- Baths: 4 Full/2 Half
- # Kitchens: 1
Financial
- Total Taxes: $30,797
- Additional Amenities: Powered Boats Allowed
Other Info
- Amenities: Powered Boats Allowed