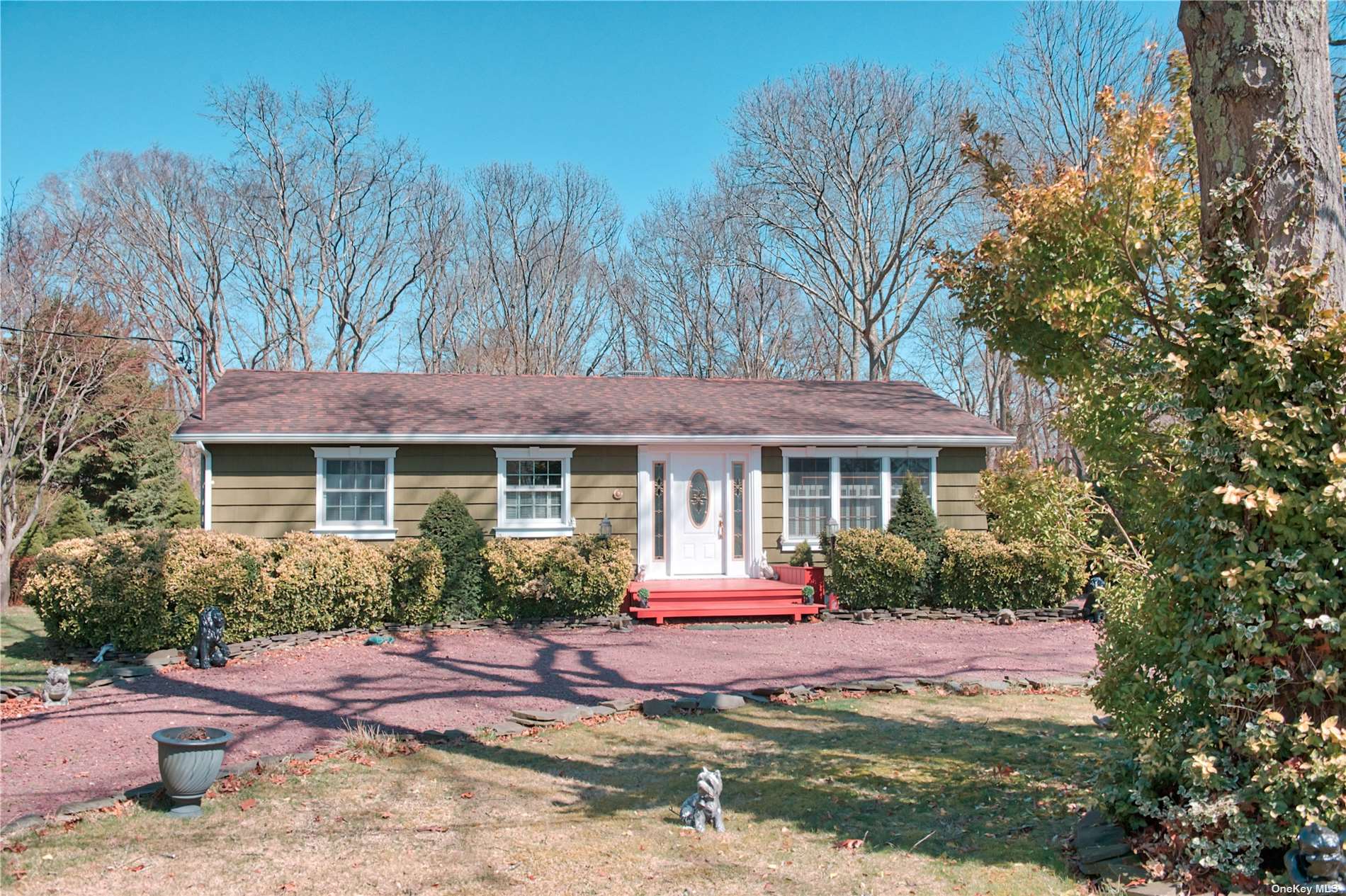$484,000
444 Helene Avenue, Shirley, NY 11967
Total Taxes: $6,658
Status: Closed
Status: Closed

MLS#:
3386541
- Style: Ranch
- Rooms: 5
- Bedrooms: 2
- Baths: 1 Full
- Basement: Full, Walk-Out Access
- Parking: Private, Driveway, Off Street
- Schools: Longwood
- Total Taxes: $6,658
- Lot Size: 21780
- Lot Sqft: 21780
- Apx. Year Built: 1972
Style abounds in this beautiful formerly 3 bedroom ranch with every area tastefully decorated. Hardwood floors grace the Livingroom/Dining room combination. The Chef's kitchen features granite counters, high-end appliances and skylights for plenty of natural light. Even the hallway is far from bland with it's built in's, smoke glass bathroom door and and classic trim. The expanded bath has an oversized sink and stand up glass door shower. Downstairs features a storage room or office, 2 other rooms, Utilities, washer/dryer and a full walk out entrance. It is currently framed and insulated for finishing.
Floor Plan
- First: Living Room, Dining Room, Kitchen, Master Bedroom, Bedroom, Bathroom
- Basement: Den/Office, Additional, Additional, Additional, Additional
Interior/Utilities
- Interior Features: Master Downstairs, 1st Floor Bedrm, Formal Dining Room, Living Room / Dining Room
- Approx Interior Sqft: 1008
- Appliances: Dishwasher, Dryer, Microwave, Oven, Refrigerator, Washer
- Heating: Oil, Forced Air
- Heat Zones: 1
- Sep HW Heater: Yes
- A/C: None
- Water: Public
- Sewer: Public Sewer
Exterior/Lot
- Construction: Other, Cedar
- Parking: Private, Driveway, Off Street
- Lot Features: Level
- Porch/Patio: Patio
Room Information
- Rooms: 5
- Bedrooms: 2
- Baths: 1 Full/0 Half
- # Kitchens: 1
Financial
- Total Taxes: $6,658