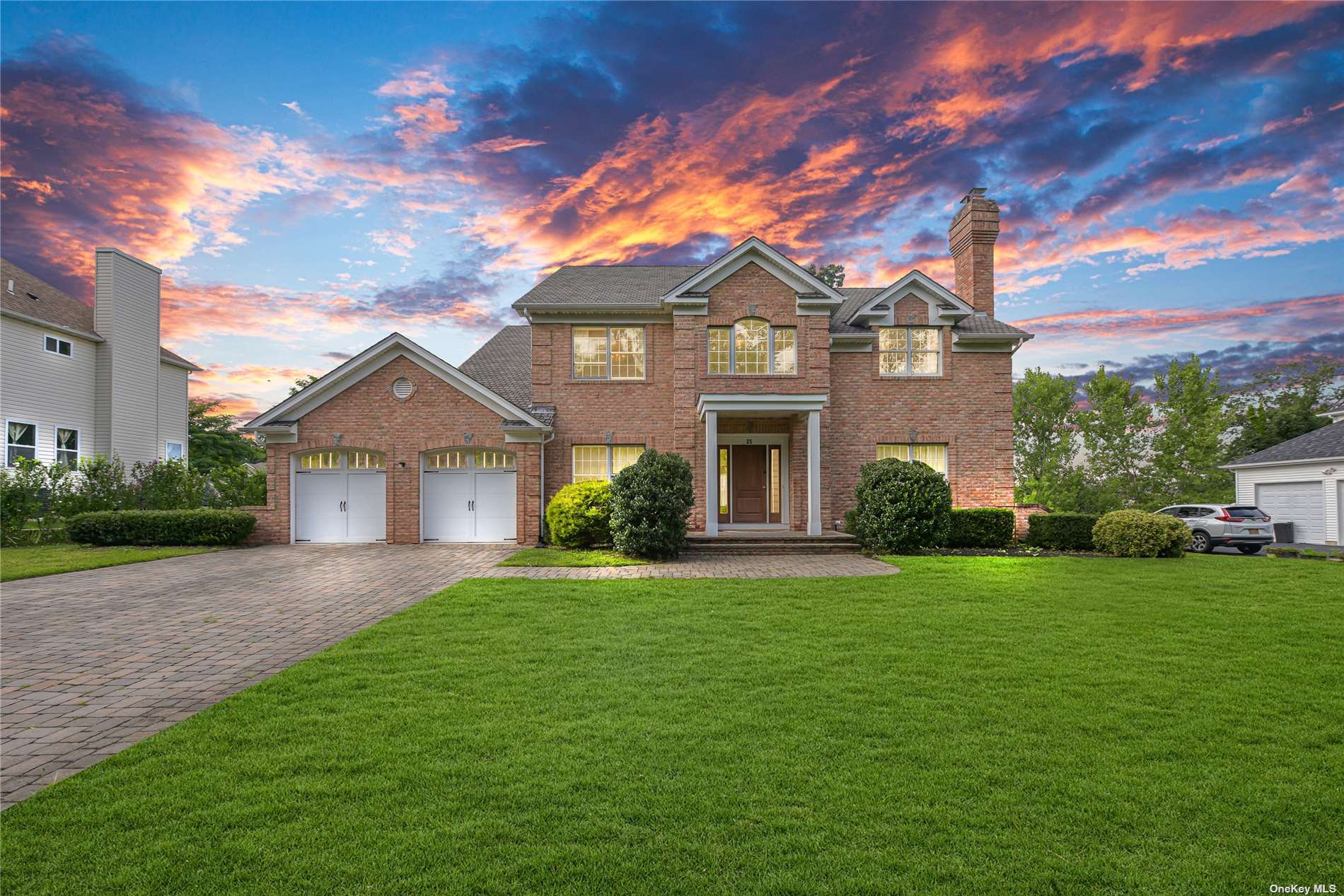$925,000
25 Horseshoe Circle, Hauppauge, NY 11788
Total Taxes: $14,924
Status: Closed
Status: Closed

MLS#:
3336656
- Style: Post Modern
- Bedrooms: 5
- Baths: 3 Full
- Basement: Full, Unfinished
- Parking: Private, Attached, 2 Car Attached, Driveway
- Schools: Hauppauge
- Development: Horseshoe Estates
- Community Features: Park
- Total Taxes: $14,924
- Lot Size: 100x125
- Lot Sqft: 12197
- Apx. Year Built: 2013
This Exquisite 8Yr Young, 5Br, 3 Full Bath, 3,800SqFt Custm Home Was Built To Perfection! Private, Exclusive Development W/Pond Views. Backs 18-Hole Wind Watch Golf Course! Larger Model. Impressive Architectural Design & HW Flooring Thru-Out. Enter In To A Dramatic Center Hall. Rooms Are Immense In Size & Boast Custm Moldings, Wainscoting, & Hi-Hats. High Vaulted & Tray Ceilings For An Open & Airy Look! Formal LR W/Custm Marble Fplc. Huge Formal DR. Center Island Granite Eik W/Gleaming Oak Cabinetry, Stainless Appl, Pantry. Circular Dining Area & Family Rm W/Wall To Wall Windows For Views Of Ponds. Unique Additional Entry Staircase to 2nd Flr. Grand MBR Ensuite W/Private Nook Sitting Area, Walk-In Closets. Master Bath W/Soaking Tub, Separate Walk-In Shower, & Dual Sink Marble Vanity. All Baths Have Extensive Custm Tilework, Accent Deco's, & Marble Vanities. 5th Br Great For A Home Office! 50Yr Roof, 200 Amp, CAC, Gas Heat, Full Bsmt, Paver Driveway. Low Taxes! 200 per month Assoc Dues
Floor Plan
- First: Additional, Dining Room, Living Room, Family Room, Kitchen, Additional, Additional, Bedroom, Bathroom, Additional, Laundry Room
- Second: Master Bedroom, Bathroom, Bedroom, Bedroom, Bedroom, Bathroom
- Basement: Additional
Interior/Utilities
- Interior Features: 1st Floor Bedrm, Cathedral Ceiling(s), Den/Family Room, Eat-in Kitchen, Exercise Room, Formal Dining Room, Entrance Foyer, Granite Counters, Home Office, Master Bath, Pantry, Walk-In Closet(s)
- Approx Interior Sqft: 3800
- Fireplace: 1
- Windows: Double Pane Windows, ENERGY STAR Qualified Windows
- Appliances: Dishwasher, Dryer, Microwave, Oven, Refrigerator, Washer, ENERGY STAR Qualified Dishwasher, ENERGY STAR Qualified Dryer, ENERGY STAR Qualified Refrigerator, ENERGY STAR Qualified Stove, ENERGY STAR Qualified Washer, ENERGY STAR Qualified Water Heater
- Heating: Natural Gas, Forced Air, ENERGY STAR Qualified Equipment
- Heat Zones: 2
- Sep HW Heater: Y
- A/C: Central Air
- Water: Public
- Sewer: Cesspool
Exterior/Lot
- Construction: Energy Star, Frame, Brick
- Parking: Private, Attached, 2 Car Attached, Driveway
- Lot Features: Level, Near Public Transit, Cul-De-Sec
- ExteriorFeatures: Sprinkler Lawn System
- Porch/Patio: Porch
- Waterfront: Pond
Room Information
- Bedrooms: 5
- Baths: 3 Full/0 Half
- # Kitchens: 1
Financial
- Total Taxes: $14,924
- Exclusions: Curtains/Drapes, Dehumidifier
Other Info
- Green Features: ENERGY STAR Certified Homes