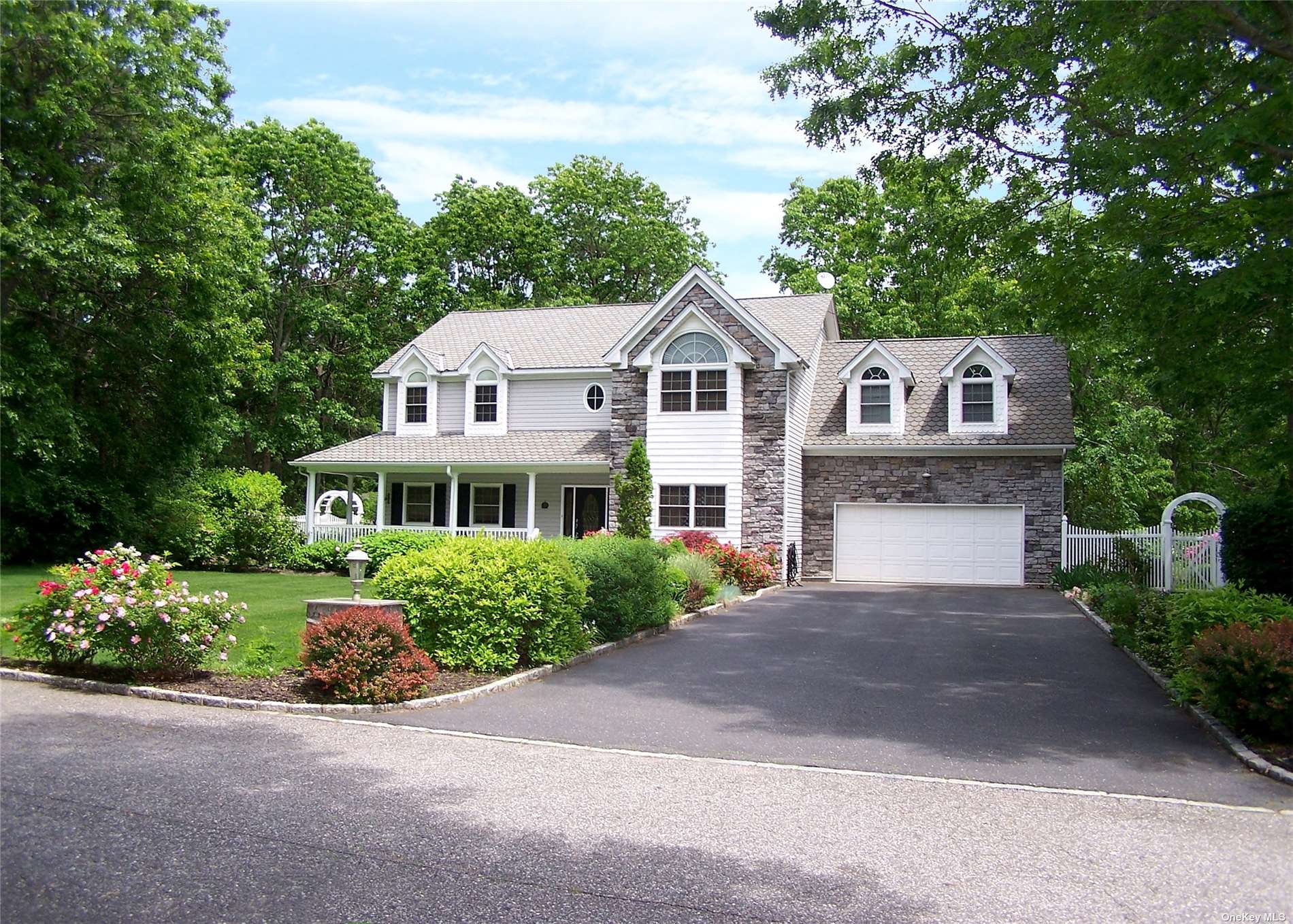$720,000
15 Cedar Avenue, Medford, NY 11763
Total Taxes: $14,352
Status: Closed
Status: Closed

MLS#:
3318882
- Style: Victorian
- Bedrooms: 4
- Baths: 3 Full 1 Half
- Basement: Finished, Full, Walk-Out Access
- Parking: Private, Attached, 2 Car Attached
- Schools: Patchogue-Medford
- Total Taxes: $14,352
- Lot Size: 1.03
- Lot Sqft: 44867
- Apx. Year Built: 2003
This Beautiful Victorian Offers 3,439SqFt Of Open Living Space! Location, Location - It Is Set On A Private Acre+ In A Cul-De-Sac. Designer Eik W/Granite, Breakfast Bar, Custom Mosaic Tile Backsplash, Stainless Appl, & Drop Lighting. Lovely Separate Dining Area W/Cath Ceil, 2 Skylights, & Slider To Deck. Huge Family Rm W/Stone Fireplace & 2 Sets Of French Sliders To Deck. Large Formal DR W/HwFlrs. Formal LR W/HwFlrs. Ent Hall W/Upper Loft Sitting Area. Grand Master Br Ensuite W/Cath Ceil, Half Moon Windows, & WIC. Priv Master Bath W/Jacuzzi Tub, Giant Walk-In Shower, Ceramic Tile, Cath Ceil, & Skylight. Huge 1500SqFt Finished Basement W/Plenty Of Rm For Guests W/Full Bath, Cabinetry, & OSE. Economical Gas Heating & Central Air. Central Vacuum. Exquisite Grounds W/Ornamental Plantings Including Japanese Maples, Rhododendrons, Hydrangeas & More! Lovely Fish Pond. Large Trex Deck & Shed. 9 Zone IG Sprinklers. Beautiful Wraparound Front Porch. 2 Car Gar. Taxes W/Star Approx $13,253.73.
Floor Plan
- First: Additional, Kitchen, Additional, Family Room, Dining Room, Living Room, Bathroom, Laundry Room
- Second: Master Bedroom, Bathroom, Bedroom, Bedroom, Bedroom, Bathroom
- Third: Additional
- Basement: Family Room, Bathroom
Interior/Utilities
- Interior Features: Cathedral Ceiling(s), Den/Family Room, Eat-in Kitchen, Formal Dining Room, Entrance Foyer, Granite Counters, Master Bath, Powder Room, Walk-In Closet(s)
- Approx Interior Sqft: 3439
- Fireplace: 1
- Windows: Skylight(s)
- Appliances: Dishwasher, Dryer, Microwave, Oven, Refrigerator, Washer
- Heating: Natural Gas, Forced Air
- Heat Zones: 2
- Sep HW Heater: Y
- A/C: Central Air
- Water: Public
- Sewer: Cesspool
- # Floors in Unit: Two
Exterior/Lot
- Construction: Frame, Stone, Vinyl Siding
- Parking: Private, Attached, 2 Car Attached
- Lot Features: Level, Partly Wooded, Cul-De-Sec, Private
- ExteriorFeatures: Sprinkler Lawn System
- Porch/Patio: Deck, Porch
Room Information
- Bedrooms: 4
- Baths: 3 Full/1 Half
- # Kitchens: 1
Financial
- Total Taxes: $14,352