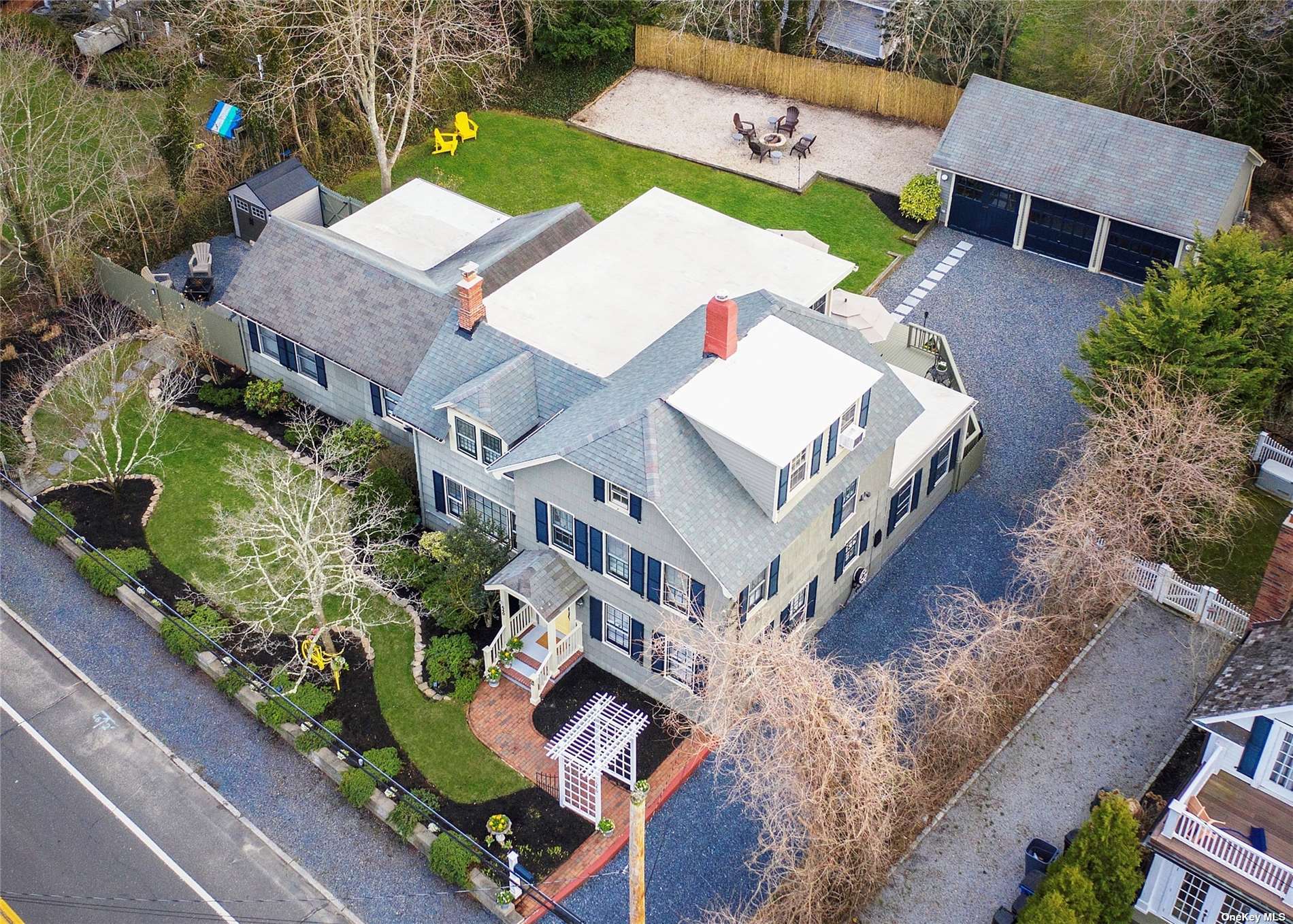$845,000
640 Middle Road, Bayport, NY 11705
Total Taxes: $16,920
Status: Closed
Status: Closed

MLS#:
3300915
- Style: Colonial
- Rooms: 16
- Bedrooms: 6
- Baths: 3 Full 1 Half
- Basement: Full, Unfinished
- Parking: Private, Detached, 3 Car Detached
- Schools: Bayport-Blue Point
- Development: South Bayport
- Community Features: Park, Near Public Transportation
- Total Taxes: $16,920
- Lot Size: 100xVAR
- Lot Sqft: 13504
- Apx. Year Built: 1925
Welcome To This Historical 16Rm Colonial Once Owned By A Sea Captain! Renovated & Professionally Decorated/Designed To Maintain Old World Timeless Elegance. Located In The Heart Of South Bayport. Great Use For A Professional Office Or Separate Guest Quarters (Newly Renovated) W/OSE & Private Yard. Gleaming Cherry Brazilian Flooring Flows Thru-out The Home. Formal Lr W/Fpl, Antique Mantle, & Custm Built-Ins. Banquet Sized Formal Dr W/French Slider. Family Rm W/French Doors & 2 Sidelites For Priv Backyard Views. Quaint Eik W/Silestone Counter, Subway Tile Backsplash, Farm Sink, Stainless Appl, Gas Stove, Breakfast Bar, & Interior Chimney. 5/6 Brs Include Master Ensuite, Cozy Loft Bedrm, Walk-Ins, & Spacious Closets! Master Bath W/Cust Dual Vanity, Tray Ceil, & Kohler Fixtures. Main Bath W/Carrera Marble & Kohler Fixtures. The House Holds Original Moldings/Banisters. Economical Gas Heat W/6 Zones. 200Amp Svc. Spacious Yard W/Deck & Pergola. 3 Car Det Garage. Taxes W/Star Approx $15662.18.
Floor Plan
- First: Living Room, Dining Room, Kitchen, Family Room, Den/Office, Bathroom, Bedroom, Additional, Living Room, Additional, Bathroom, Bedroom
- Second: Master Bedroom, Bathroom, Bedroom, Bedroom, Bathroom, Additional
- Third: Bedroom
- Basement: Additional
Interior/Utilities
- Interior Features: 1st Floor Bedrm, Den/Family Room, Eat-in Kitchen, Formal Dining Room, Guest Quarters, Home Office, Marble Bath, Master Bath, Storage, Walk-In Closet(s)
- Fireplace: 1
- Appliances: Dishwasher, Dryer, Oven, Refrigerator, Washer
- Heating: Natural Gas, Baseboard
- Heat Zones: 6
- Sep HW Heater: Y
- Water: Public
- Sewer: Cesspool
- # Floors in Unit: Three Or More
Exterior/Lot
- Construction: Shingle Siding
- Parking: Private, Detached, 3 Car Detached
- Lot Features: Level, Near Public Transit
- ExteriorFeatures: Private Entrance, Sprinkler Lawn System
- Porch/Patio: Deck
Room Information
- Rooms: 16
- Bedrooms: 6
- Baths: 3 Full/1 Half
- # Kitchens: 1
Financial
- Total Taxes: $16,920