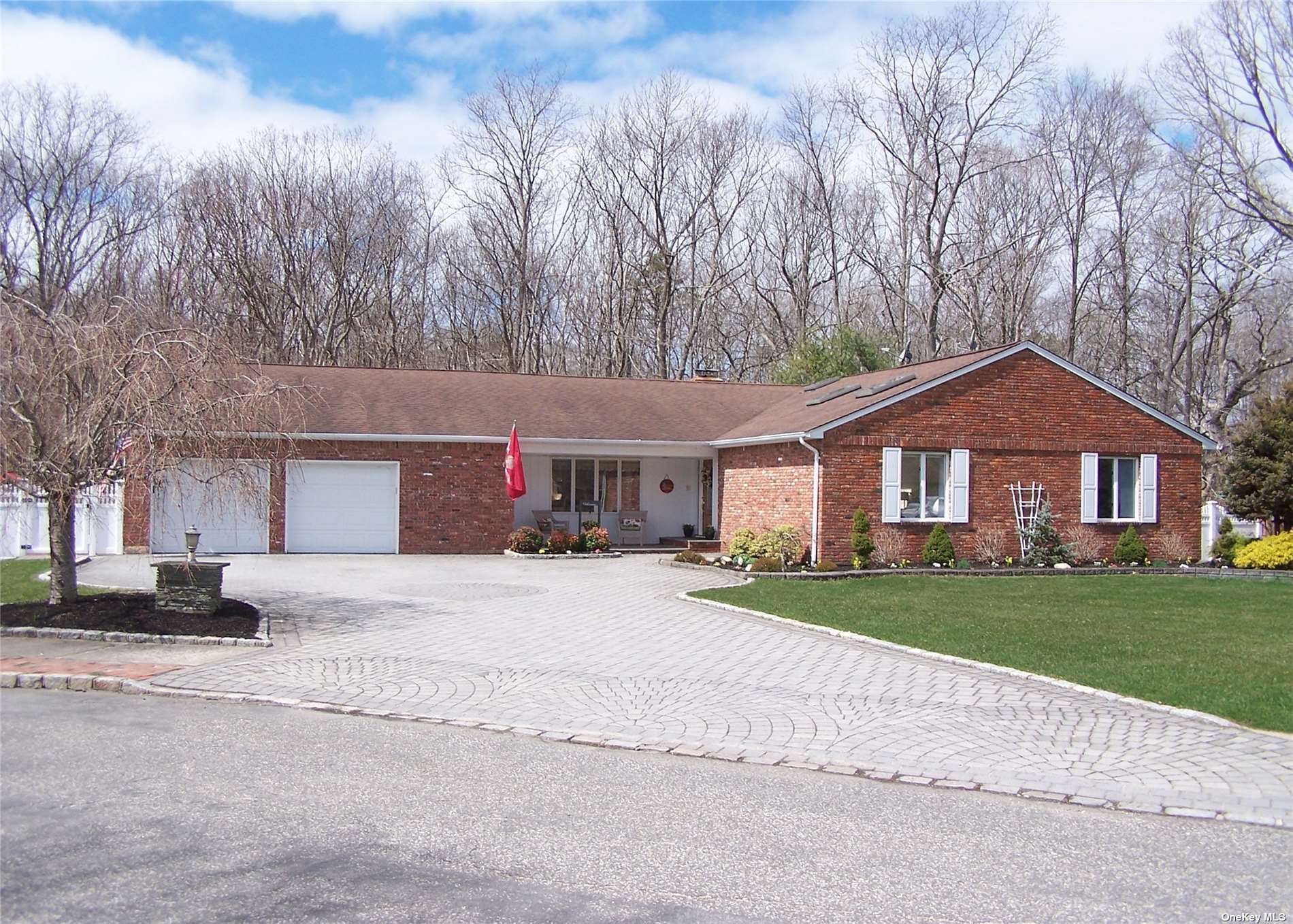$785,000
122 Wexford Drive, Oakdale, NY 11769
Total Taxes: $14,518
Status: Closed
Status: Closed

MLS#:
3300913
- Style: Ranch
- Rooms: 8
- Bedrooms: 4
- Baths: 2 Full 1 Half
- Basement: Finished, Full
- Parking: Private, Attached, 2 Car Attached
- Schools: Connetquot
- Community Features: Park, Near Public Transportation
- Total Taxes: $14,518
- Lot Size: 160xVAR
- Lot Sqft: 20909
- Apx. Year Built: 1986
Welcome to Perfection! This Center Hall Sprawling Ranch Is Situated On A Private 1/2Acre+ Lot Of Professionally Landscaped Property In A Court-like Setting! Hardwood Flooring Thru-Out. Enormous Ceramic Tile Gourmet Eik W/Corian Counters, Ctr Isld, New Cooktop, Double Oven, Extensive Cabinetry, Skylts, Cath Ceil. Extended Dining/Sitting Area W/Wall Of Windows & Slider To Enjoy Lovely Views Of Yard. Banquet Sized Formal DR. Family Rm W/Stone Fireplace. Master Br Ensuite W/Walk-In Closet & 5Yr Young Priv Bath W/Extensive Ceramic Tile, Deco's, & Walk-In Shower. 4th Br W/Cath Ceil & Skylt Can Also Be Used As A Den. Huge Basement W/Giant Entertainment Rm, Craft Rm, & Wet Bar. All Lg Rooms. 3 Zone Heat. 2 Zone CAC. Great Yard 18x40 Gunite IG Pool Surrounded By Pavers, Patio, PVC Fencing, Ornamental Landscaping, & Lighting. 9 Zone IG Sprinklers. Cozy Front Porch. Extensive Interlocking Paver Driveway. Property Is Backed By Unbuildable Land. Taxes W/Star Approx $13,133.48.
Floor Plan
- First: Additional, Kitchen, Dining Room, Family Room, Master Bedroom, Bathroom, Bedroom, Bedroom, Bedroom, Bathroom, Bathroom, Laundry Room
- Basement: Additional, Additional
Interior/Utilities
- Interior Features: Master Downstairs, 1st Floor Bedrm, Cathedral Ceiling(s), Den/Family Room, Eat-in Kitchen, Formal Dining Room, Entrance Foyer, Living Room / Dining Room, Master Bath, Walk-In Closet(s), Wet Bar
- Fireplace: 1
- Windows: Skylight(s)
- Appliances: Cooktop, Dishwasher, Dryer, Microwave, Refrigerator, Oven, Washer, ENERGY STAR Qualified Dishwasher, ENERGY STAR Qualified Dryer, ENERGY STAR Qualified Refrigerator, ENERGY STAR Qualified Stove, ENERGY STAR Qualified Washer
- Heating: Oil, Hot Water, ENERGY STAR Qualified Equipment
- Heat Zones: 3
- Sep HW Heater: Y
- A/C: Central Air
- Water: Public
- Sewer: Cesspool
- # Floors in Unit: One
Exterior/Lot
- Construction: Frame, Brick, Vinyl Siding
- Parking: Private, Attached, 2 Car Attached
- Lot Features: Level, Near Public Transit, Cul-De-Sec
- ExteriorFeatures: Sprinkler Lawn System
- Porch/Patio: Patio, Porch
- Pool: Inground Pool
Room Information
- Rooms: 8
- Bedrooms: 4
- Baths: 2 Full/1 Half
- # Kitchens: 1
Financial
- Total Taxes: $14,518