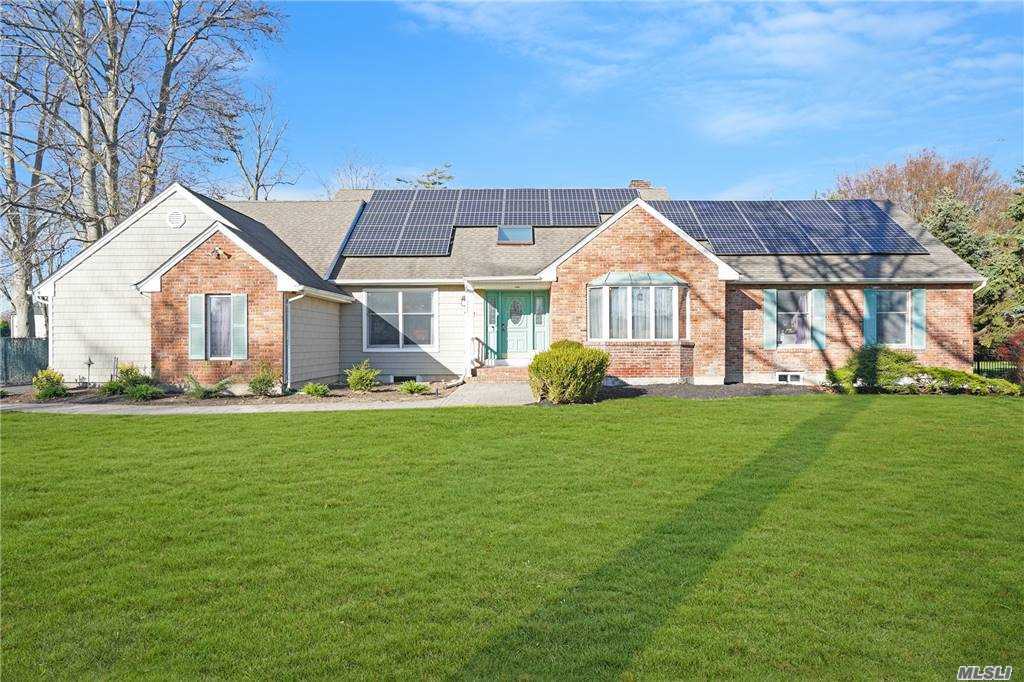$913,500
33 Percy Williams Drive, East Islip, NY 11730
Total Taxes: $22,543
Status: Closed
Status: Closed

MLS#:
3270208
- Style: Farm Ranch
- Bedrooms: 4
- Baths: 3 Full 1 Half
- Basement: Finished, Full
- Parking: Private, Attached, 2 Car Attached
- Schools: East Islip
- Development: Percy Williams Cove
- Total Taxes: $22,543
- Lot Size: 126.07x 200
- Lot Sqft: 25265
- Apx. Year Built: 1982
Stunning Expanded Farm Ranch In Desirable Percy Williams Cove. Welcoming Foyer W Oak Floors & Walnut Inlay Lead You To NEW Custom Eat In Kitchen. Continue On To Formal Dining Room W Raised Panel Wainscoting, Large Formal Living Room, Vaulted Den W Fireplace & Sliders To Patio. Master Suite Has Radiant Heat En Suite & Large Closet. Additionally, Two Bedrooms W Ample Closets & New Bathroom W Radiant Heat Flooring. Large Laundry Room New Washer/Dryer W Storage & Powder Room Off Kitchen Round Out First Floor. Stairs To Second Floor Lead To Expansive Home Office Or 4th Bedroom. Finished Basement Offers Home Gym, Sauna, Storage, Workshop, Craft Room & Enormous Entertainment Area. New Paved Patio Surrounding 16' x 32' Salt Water Pool W New Liner & Heat Pump, New 14 Zone Sprinkler System, New NEST Thermostats For All 7 Zone Heating, HOA Dues $500/year Includes Private Marina W/ Docking, Direct Water Access, Tennis, Basketball. Taxes W Star $21,467.72. Make This House Your Home!
Floor Plan
- First: Living Room, Dining Room, Kitchen, Family Room, Master Bedroom, Bathroom, Bedroom, Bedroom, Bathroom, Laundry Room
- Second: Den/Office
- Basement: Additional
Interior/Utilities
- Interior Features: Smart Thermostat, Master Downstairs, 1st Floor Bedrm, Cathedral Ceiling(s), Den/Family Room, Eat-in Kitchen, Exercise Room, Formal Dining Room, Entrance Foyer, Guest Quarters, Home Office, Master Bath, Powder Room, Sauna, Storage, Walk-In Closet(s)
- Approx Interior Sqft: 2800
- Fireplace: 1
- Windows: Skylight(s)
- Appliances: Cooktop, Dishwasher, Dryer, Microwave, Oven, Refrigerator, Washer, ENERGY STAR Qualified Dishwasher, ENERGY STAR Qualified Dryer, ENERGY STAR Qualified Refrigerator, ENERGY STAR Qualified Stove, ENERGY STAR Qualified Washer
- Heating: Oil, Baseboard, Hot Water, Radiant
- Heat Zones: 7
- Sep HW Heater: Yes
- A/C: Central Air
- Water: Public
- Sewer: Public Sewer
- # Floors in Unit: Two
Exterior/Lot
- Construction: Frame, Brick, Vinyl Siding
- Parking: Private, Attached, 2 Car Attached
- ExteriorFeatures: Sprinkler Lawn System, Tennis Court(s), Dock
- Porch/Patio: Deck, Patio
- Pool: Inground Pool
Room Information
- Bedrooms: 4
- Baths: 3 Full/1 Half
- # Kitchens: 1
Financial
- Total Taxes: $22,543
- Exclusions: Curtains/Drapes, See Remarks