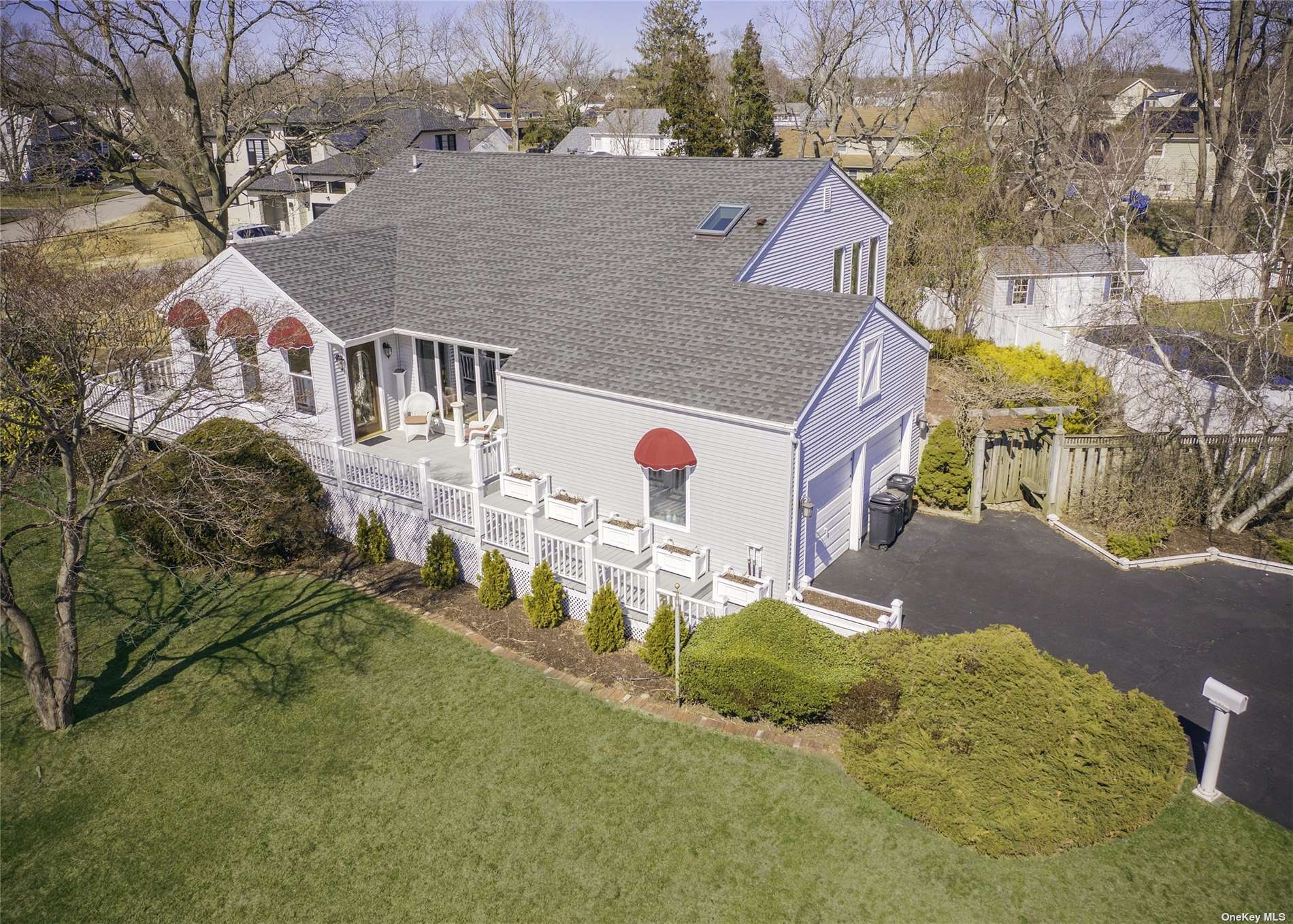$605,000
477 Everdell Avenue, West Islip, NY 11795
Total Taxes: $14,912
Status: Closed
Status: Closed

MLS#:
3298855
- Style: Split Level
- Bedrooms: 4
- Baths: 3 Full
- Basement: Full, Unfinished
- Parking: Shared Driveway, Attached, 2 Car Attached
- Schools: West Islip
- Community Features: Park, Near Public Transportation
- Total Taxes: $14,912
- Lot Size: .36
- Lot Sqft: 15682
- Apx. Year Built: 1957
This Unique One Of A Kind 4Br 3Bth Home Is Set On A Large Property W/Some Views Of Lake Capri! Walk Into A Huge Great Rm W/Lovely Designer Woodwork - Speaks Style & Craftsmanship. It Replicates An English Library & Has A Gas Fireplace. Access To Walk Around Great Rm W/Loft Walkways. Beautiful Hardwood Flooring, Floor to Ceilings Windows. Formal Dr W/French Drs. Eik W/Solar 4 Season Rm Dining Area, Granite, Updtd Appl, Double Oven, Cook Top, Undermount Sink. Master Ensuite W/Priv Full Bth, Floor to Ceiling Windows, Walk in Closet. 3 Addt'l Brs, & 2 More Full Baths. Air Tight Front Vestibule Foyer. Huge Family Rm Has Fieldstone Fireplace W/Coal Insert & Slider Leading Out To Multi-decking & Pergola. Many Amenities: All Hw Flooring Central Air, Custom Molding, Hi-Hats, Ceiling Fans, Custom Ceilings, Marvin/Anderson Windows, Sound Proofing. Oversized 2 Car Garage. This Home Holds Many Possibilities For Most Discerning Buyer & Has Great Home Office Potential! Taxes W/Star Approx $13,842.50
Floor Plan
- First: Family Room, Bedroom, Bathroom, Laundry Room
- Second: Additional, Living Room, Dining Room, Kitchen
- Third: Master Bedroom, Bathroom, Bedroom, Bedroom, Bathroom
- Basement: Additional
Interior/Utilities
- Interior Features: Cathedral Ceiling(s), Den/Family Room, Eat-in Kitchen, Formal Dining Room, Entrance Foyer, Granite Counters, Master Bath, Storage
- Approx Interior Sqft: 2900
- Fireplace: 2
- Windows: Skylight(s)
- Appliances: Cooktop, Dishwasher, Dryer, Microwave, Refrigerator, Oven, Washer
- Heating: Oil, Hot Water
- Heat Zones: 2
- Sep HW Heater: Y
- A/C: Central Air
- Water: Public
- Sewer: Public Sewer
- # Floors in Unit: Three Or More
Exterior/Lot
- Construction: Vinyl Siding
- Parking: Shared Driveway, Attached, 2 Car Attached
- Lot Features: Level, Near Public Transit
- ExteriorFeatures: Sprinkler Lawn System
- Porch/Patio: Deck, Porch
Room Information
- Bedrooms: 4
- Baths: 3 Full/0 Half
- # Kitchens: 1
Financial
- Total Taxes: $14,912